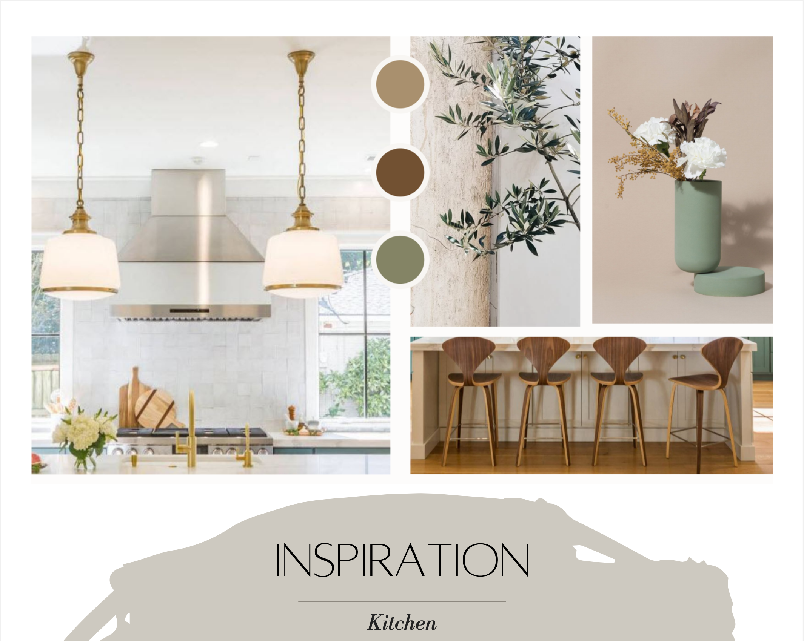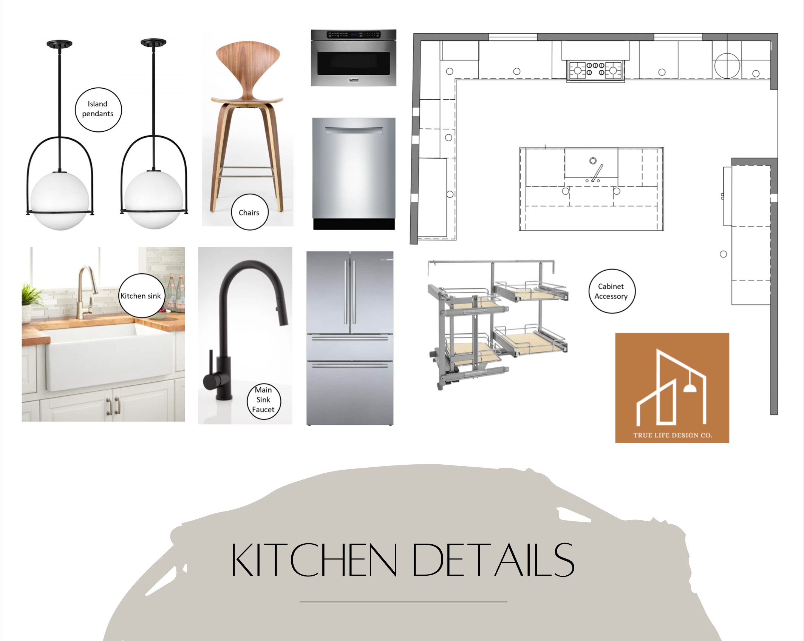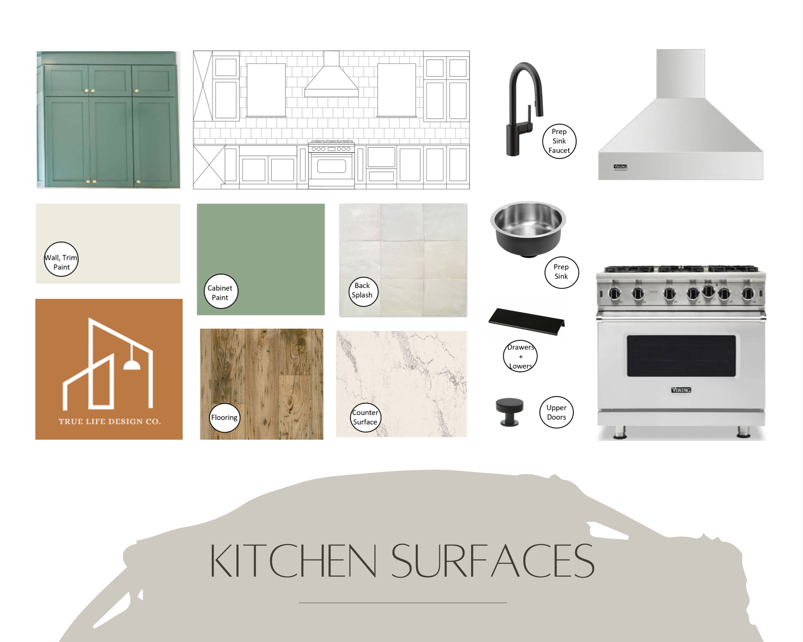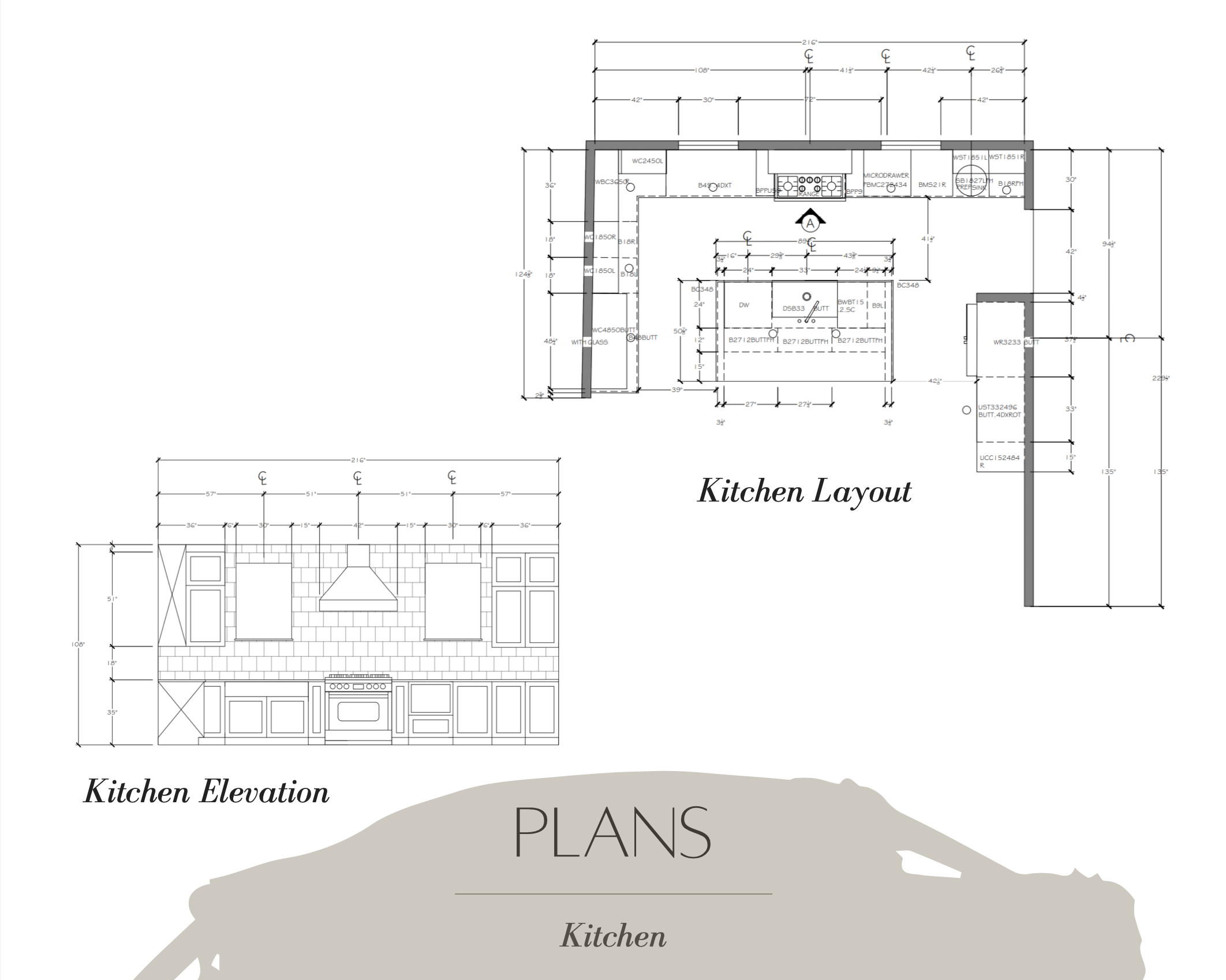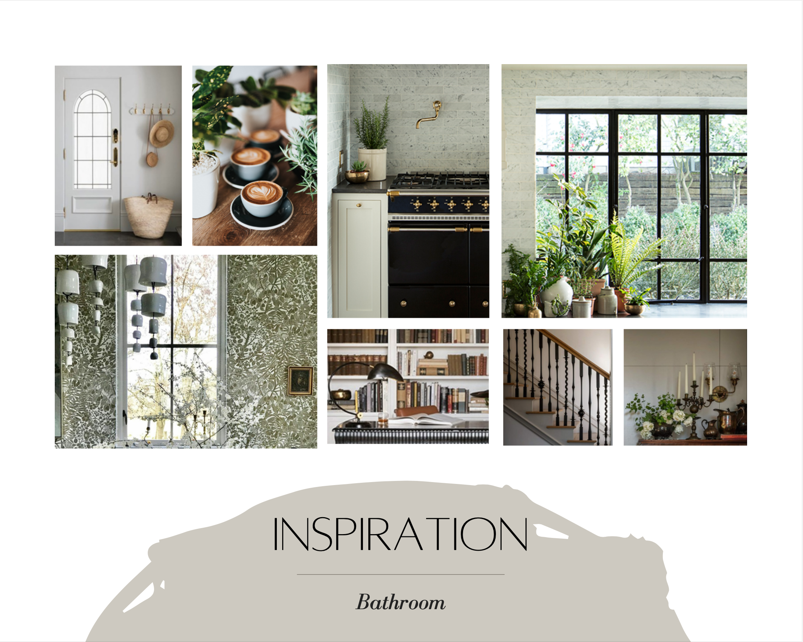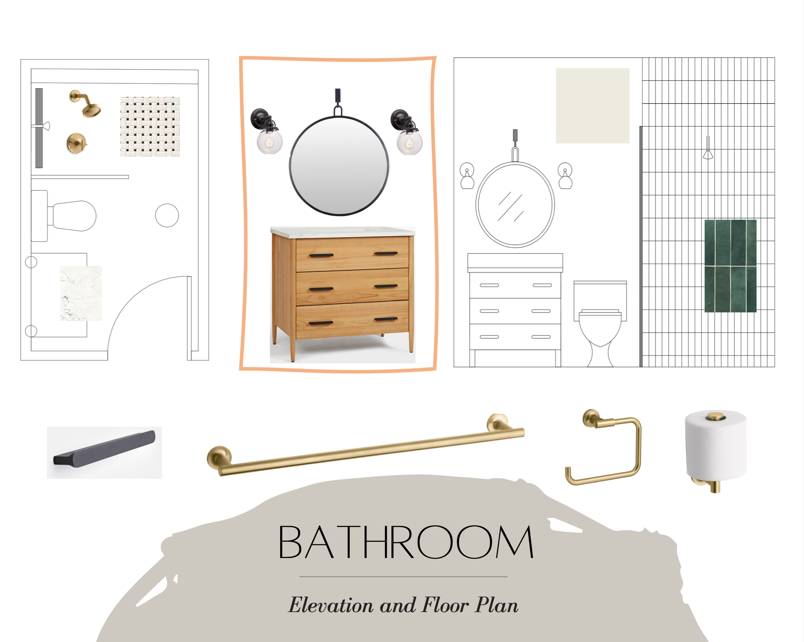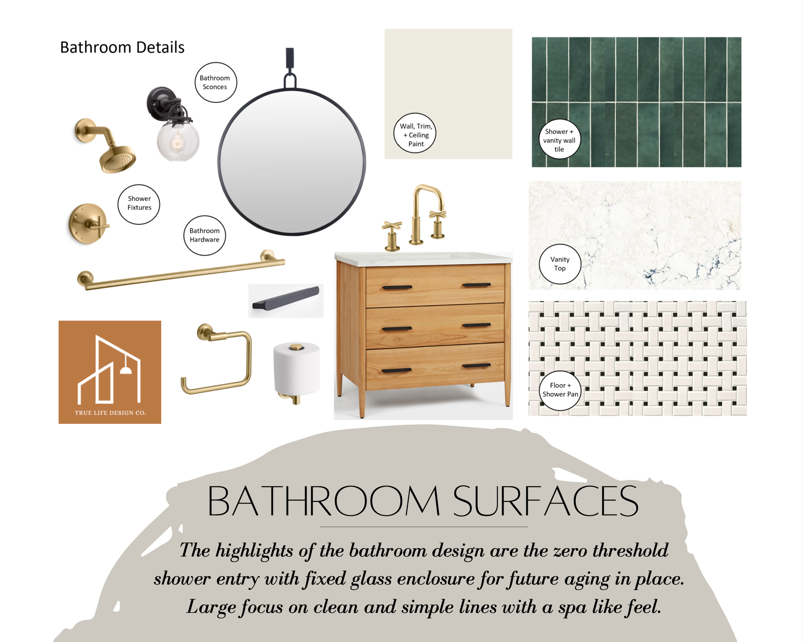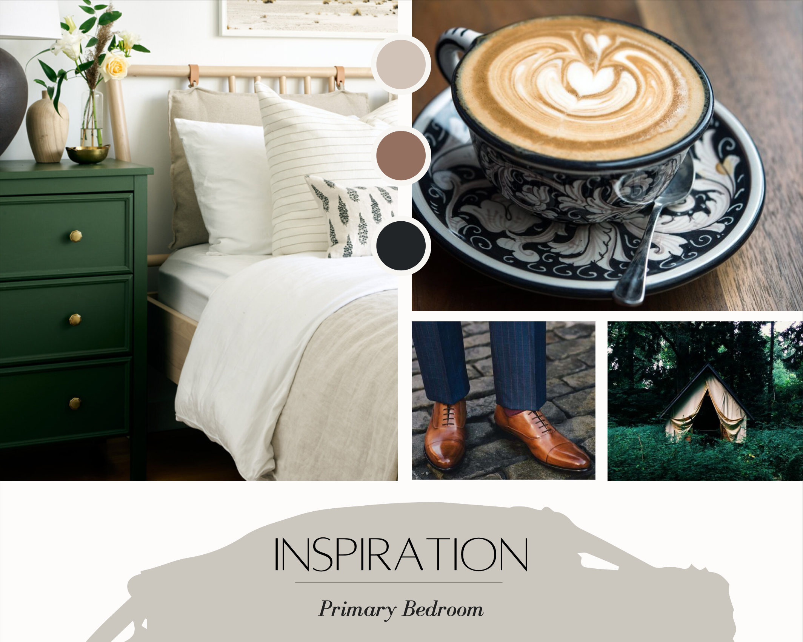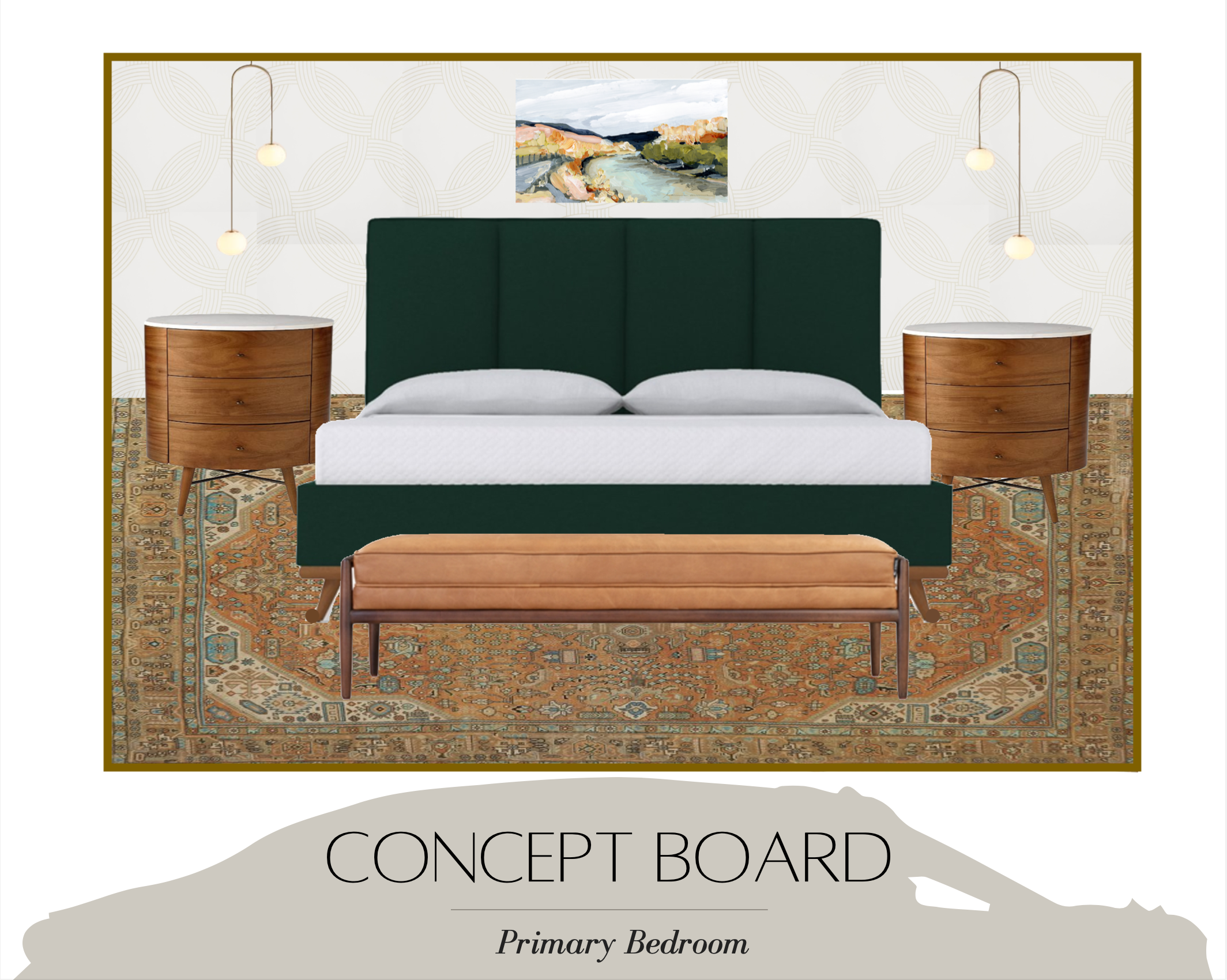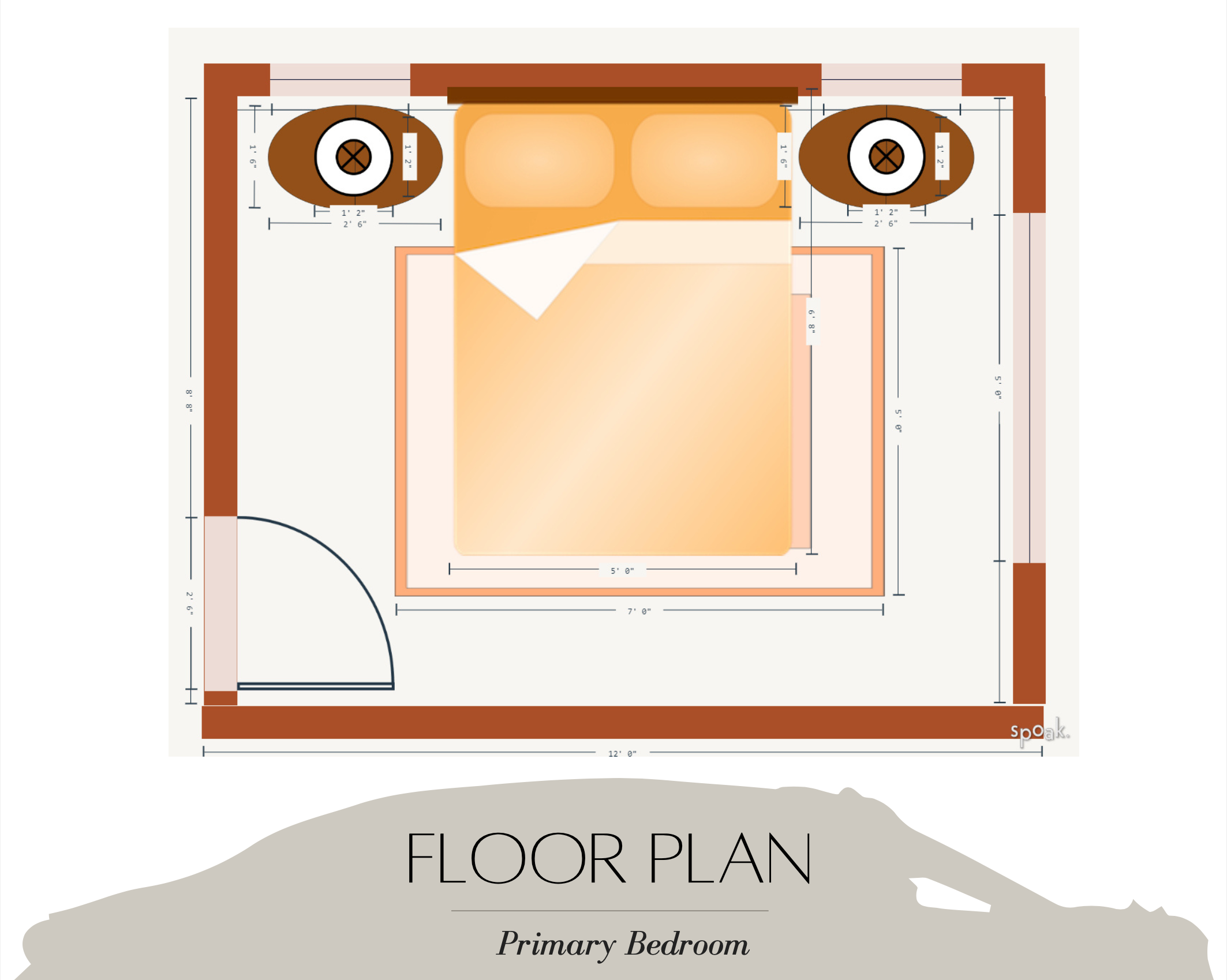Design Services
A clear step by step look into how our process works to bring you comfort and success in your home.
Step 1:
Let’s chat
Whether you are looking for the full service design experience or one of our consultations this is the first and most important step of the design process. Click below for a FREE call with Sarah to start your design journey. After a quick chat you will receive our questionnaire and schedule your initial consultation.
Step 2:
Initial consultation
We had a chance to chat over your project goals next is scheduling an in-home consultation. Each consultation is tailored to your project’s needs. This in-home consultation includes a project walk-through where all the information is gathered. Based on the in-home consultation we can determine the appropriate service for your project. Below are services that we provide.
PRE-LISTING CONSULTATION
Includes a 60-minute property tour that covers everything from curb appeal, to cost effective repairs and updates we recommend, all the way to room flow, de-cluttering, and de-personalization of living areas. You will receive a check list of suggested changes as well as any additional notes
PAINT COLOR CONSULTATION
Includes a 60-minute in home paint color consultation where we evaluate every element of your home, from light, art, existing furnishings and finishes. I will help you choose the perfect colors, or create a custom color palette just for your project. A detailed write-up with the color name, paint code, sheen and location details for each space discussed for your painter or contractor. 4” square paint chips from the onsite paint consultation
AGING IN PLACE IN HOME CONSULTATION
If you’re considering renovating your home to fit your own needs, or a relative with mobility challenges, you may want to learn more about the process In this consultation we will discuss Current needs of the client, address spacial and surface height changes, flooring or transitions, and Safety audit.
Step 3:
Your design journey
Your design journey is about to begin. After our chat we will be able to help you select which service is right for your level of design needs, here are some examples of services I provide.
STYLING
If your home is nearly finished, but something doesn’t seem right, our styling service can make your furnishings come to life.
BLANK SLATE PACKAGE
Tackle the whole room from art, rugs, pillows, accessories, and furniture including special ordering, tracking, and install.
THE REFRESH
Overhaul the accessories to includes small accessories, lamps, pillows, throws with locally sourced items - no special ordering.
A LA CART
You have a great sense of style and you just need some suggestions here or there to pull things together.
SPATIAL PLANNING
Go over your building plans with a fine tooth comb. Point out spacial conflicts or suggest furniture layout
PROJECT DEVELOPMENT (CONSTRUCTION)
Be your advocate and the go to person working with contractor and the architect to make sure all your project goals are put into action.
Step 4:
Project scope & design proposal
DESIGN PROPOSAL: After the consultation, You will receive a very detailed document with the findings and notes gathered from consultation. Within this document will be the scope of the project, the design fee proposal and any additional information needed specifically for your project. After you agree to the terms of the design proposal,
Investment
Many of the Universal Design remodeling projects can be expensive upfront. However, the average cost of an assisted living facility is about $51,600 annually, according to the National Center for Assisted Living. Your investment in your home not only adds value to the home but saves you thousands of dollars when it comes to living in your home longer. Making these changes to your home will set you and your personal support worker up for success long term.
Step 5:
Project presentation day
PROJECT PRESENTATION: After sourcing all the materials for the project we pull it together to build a visual representation of what your projects will look like. Whether it is full rendering of your space, elevations, perspectives, floor plans or mood boards we will present these visual tools and help guide you through your design journey.
Some of my work…
KITCHEN
BATHROOM
PRIMARY BEDROOM












